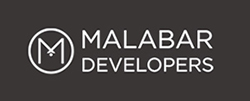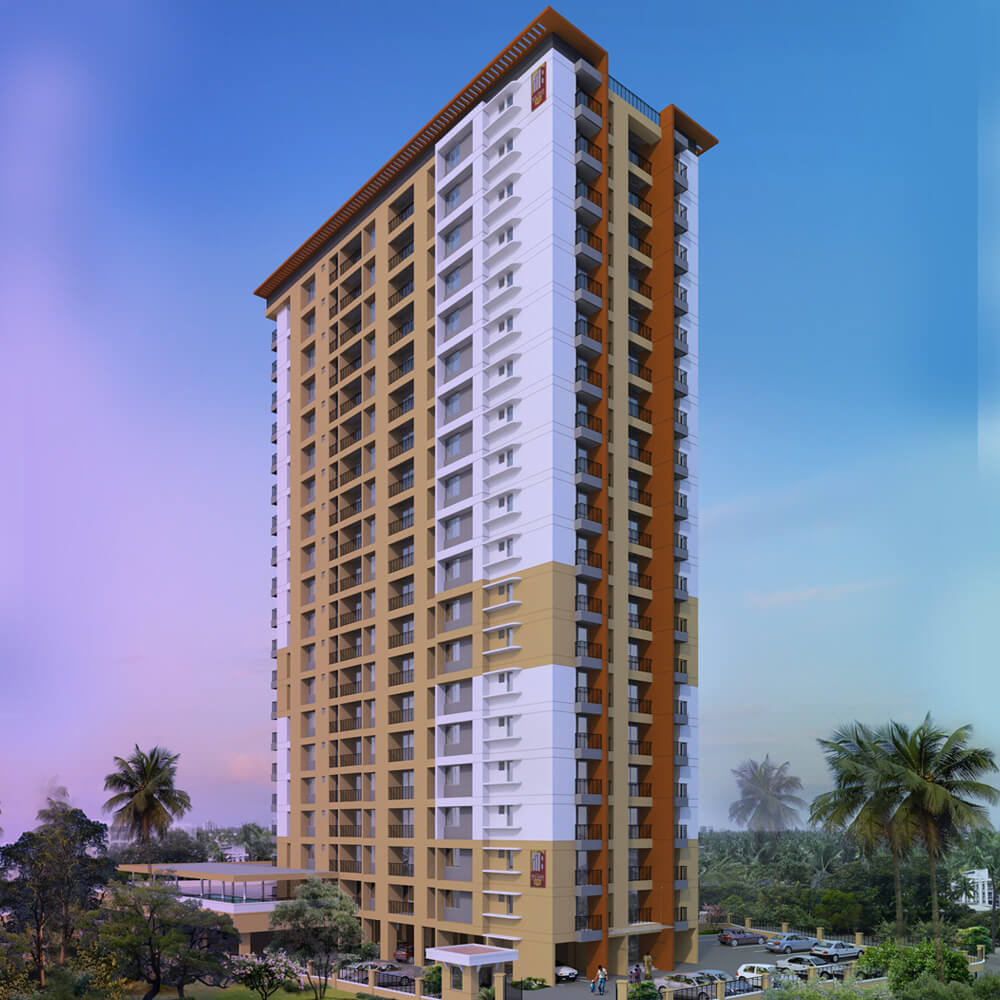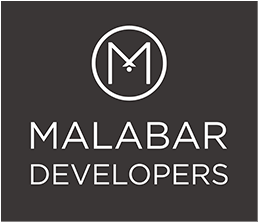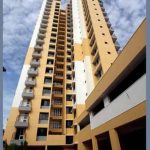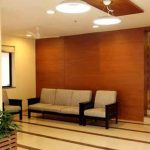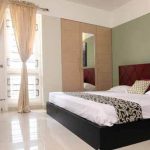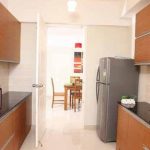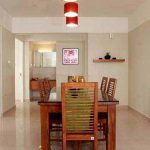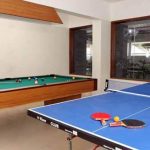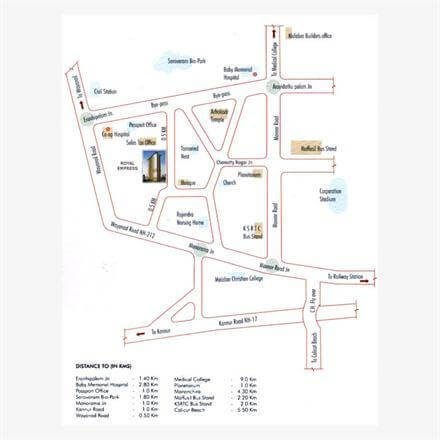Malabar Developers’ Royal Empress named after the Royal Empress Tree is a celebration of class and elegance. Located in the heart of Calicut, at Jawahar Nagar, Royal Empress boasts of a unique style and design with some irresistible exclusive features. The completed project blends space with function, adopting environment-friendly practices and materials, incorporating the most contemporary approach in space designing for maximum airflow and light, using quality material for enduring value. In addition to these, the Royal Empress offers a luxury lifestyle that is truly exceptional.
Situated at Jawahar Nagar, Near Sales Tax complex, just 500 meters away from Eranhipalam bypass Royal Empress, is easily accessible from any part of the city. It is just 15 minutes away from the beautiful beach. All major hospitals, educational institutions, shopping malls, stadium, government offices, and institutions are nearby making it one of the most convenient flats in Calicut. Being located in one of the most stylish and serene neighborhoods of Jawahar Nagar, with an unobstructed view of nature, Royal Empress is a place of peace with every convenience close by.
- Spacious swimming pool
- Video door phone system
- Pool side party area
- Air conditioned master bedroom
- Children’s play area
- Intercom facility
- 24 hours security with cctv
- Free generator back up
- Landscaped area
- Fully equipped air conditioned health club
- Indoor games
- Power laundry
- Geyser provided in master bedroom
- Grand a/c entrance lobby
- Rainwater harvesting system
- Association room
- Internet and cable tv provision
- Separate visitors and two wheeler parking facility
STRUCTURE
RCC framed structure, outside 23cm. thick laterite brick wall, inside 13cm, thick wire cut brick wall.
DOOR
Front door Teak wood with Architrave, hard wood frame (irool or equivalent) inside door of panelled moulded door.
PAINTING
Living, dining and bedrooms – emulsion finish over putty coating. Outside exterior emulsion.
TOILETS
Wall tiles upto 2.1 m height, provision for geyser in master bedroom.
GENERATOR
For lifts, common lights, water pump etc. And selected points in apartments.
GENERAL FLOORING
Full body vitrified tiles.
WINDOWS
Powder coated aluminium joineries with glass.
KITCHEN
Granite top working table, Stainless steel sink with drain board.
ELECTRICAL
Three phase power supply with concealed wiring and modular switches.
